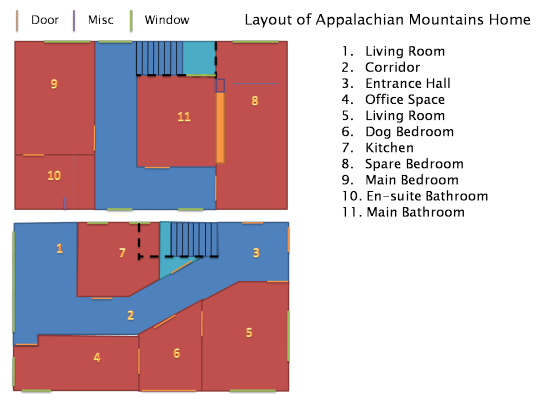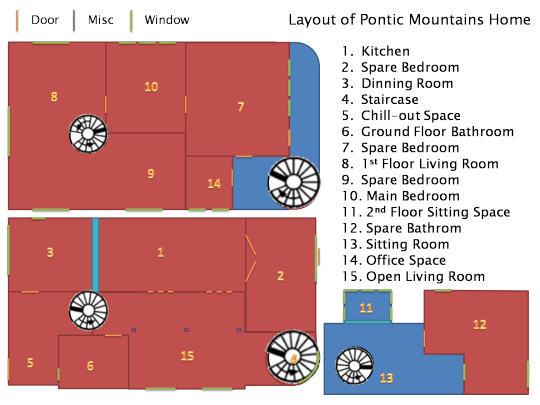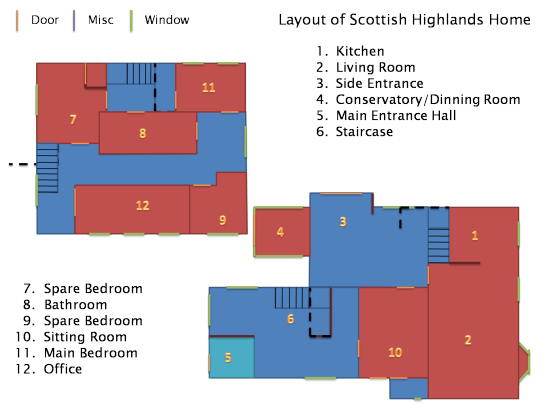Layouts for the homes away from home:
Appalachian Mountains Home

Used in: Earth!Verse, Istanbul!Verse, UA India
- Living Room
Livingroom at the end of the corridor. Floor dips slightly in the transition from white wooden planks to the brown wood, where there used to be a wall.
In UA India, this room is largely Tyson’s space. - Corridor
- Entrance Hall
- Office Space
- Living Room
Wall’s repainted a light blue.
In UA India, this room is largely Sebastian’s space. - Dog Bedroom
Room for the dog’s beds with wooden floor, log storage, and a sliding glass door.
In UA India, this becomes Percival’s room instead. - Kitchen
- Spare Bedroom
Open plan by the staircase with livingroom at the side, beyond the bookcase divider.
In Istanbul!Verse, this room is used for the employees of the web when they’re temporarily sent out to help Tyson. - Main Bedroom
- En-suite Bedroom
- Main Bathroom
Blue Ridges Mountains Home

Used in: Cat!Verse, Earth!Verse, UA India
- Kitchen/Dining Room
Kitchen leading into a dining room/hallway. - Open Hammock Room
- Spare Bedroom
In UA India, this is the main bedroom instead. - Den Space
In Cat!Verse, this has effectively become the cats’ room. - Wrap-around Balcony
- Bathroom
.5 Walk-in Shower - Main Bedroom
Similar to his normal apartment, that photograph on the wall is replaced with a noticeboard. - Longue
- Rooftop Cabin
Rooftop cabin for guests, converted from the attic back when it was a holiday home; before Tyson bought it. - Bedroom (In Cabin)
In Cat!Verse, either Jethro, Jasmine, or Charlie will end up staying in that room to keep an eye on Tyson. - Entrance Hall/Room
Pontic Mountains Home

Used in: Earth!Verse, Redemption!Verse, UA India
- Kitchen
- Spare Bedroom
Redemption!Verse - Charlie’s bedroom. - Dining Room
Lead off of the kitchen, an extension that drops down a step. - Staircase
Leads from the ground floor to the first floor, leading off the living room. - Chill-out Space
- Ground Floor Bedroom
- Spare Bedroom
Redemption!Verse - James’ bedroom. - 1st Floor Living Room
- Spare Bedroom
Redemption!Verse - Converted into a playroom for James. - Main Bedroom/Curtains
- 2nd Floor Sitting Space
- Spare Bathroom
- Sitting Room
- Office Space
- Open Living Room
Walls repainted pale lilac.
Redemption!Verse - Walls are covered in James’ art and photos of Jethro & Rosie.
Scottish Highlands Home

Used in: Dublin!Verse, Earth!Verse, UA India
- Kitchen
- Living Room
- Side Entrance
- Conservatory/Dining Room
- Main Entrance Hall
- Staircase
- Spare Bedroom
Dublin!Verse, Mischief’s bedroom. - Bathroom
- Spare Bedroom
Dublin!Verse, Tyson’s bedroom. - Sitting Room
- Main Bedroom
Dublin!Verse, Sunshine’s Bedroom. - Office
No comments:
Post a Comment